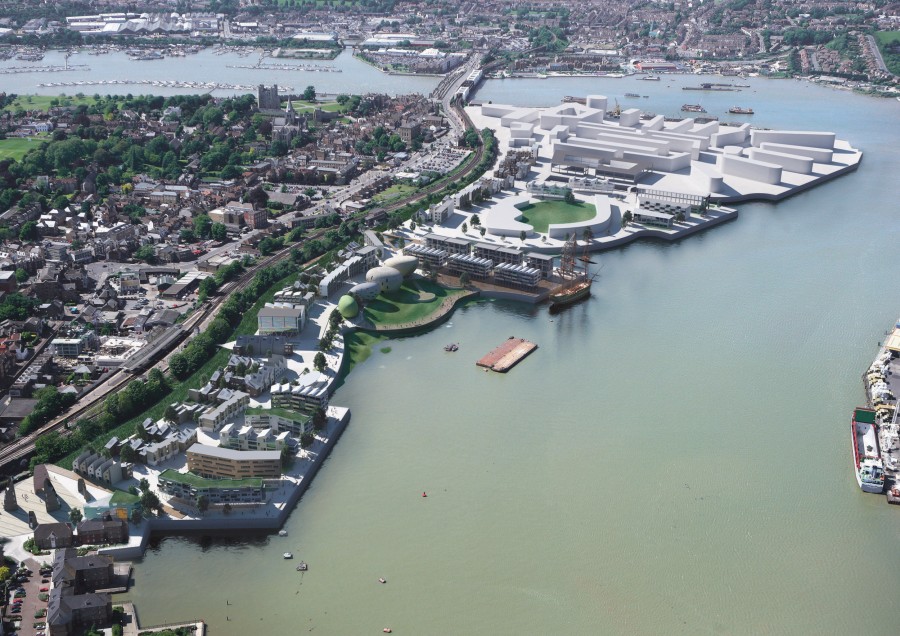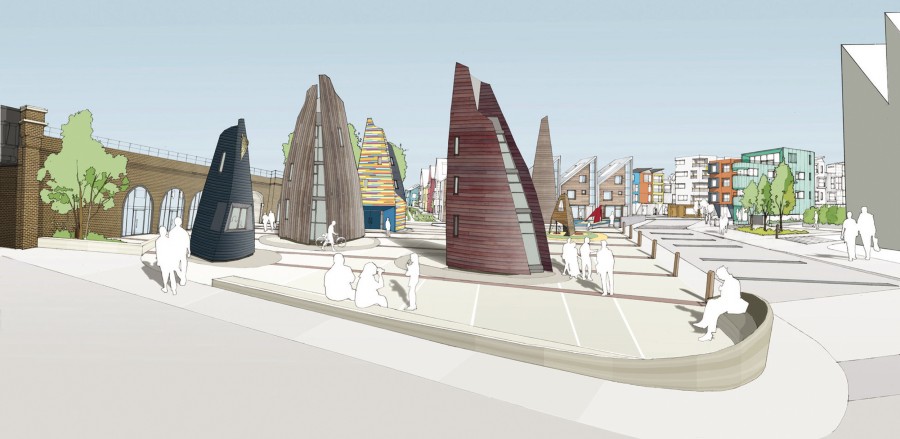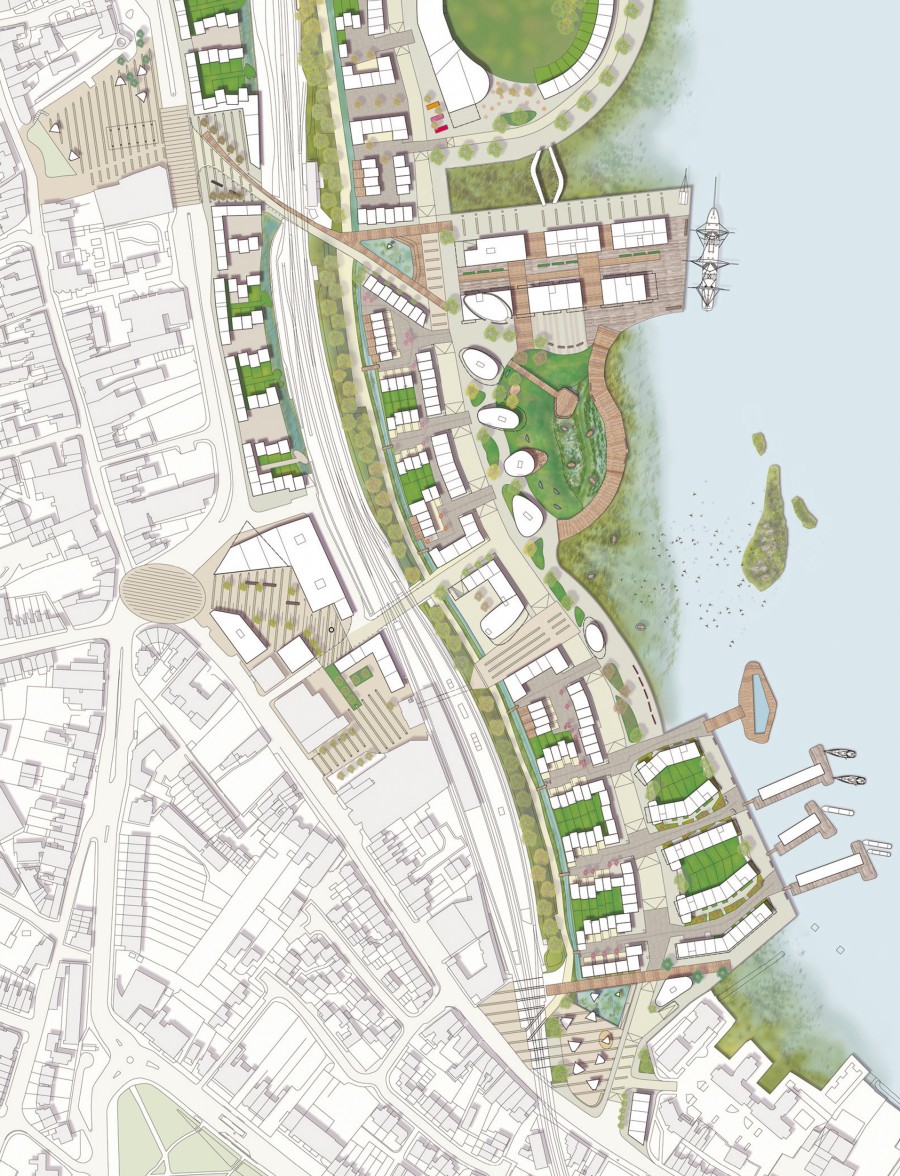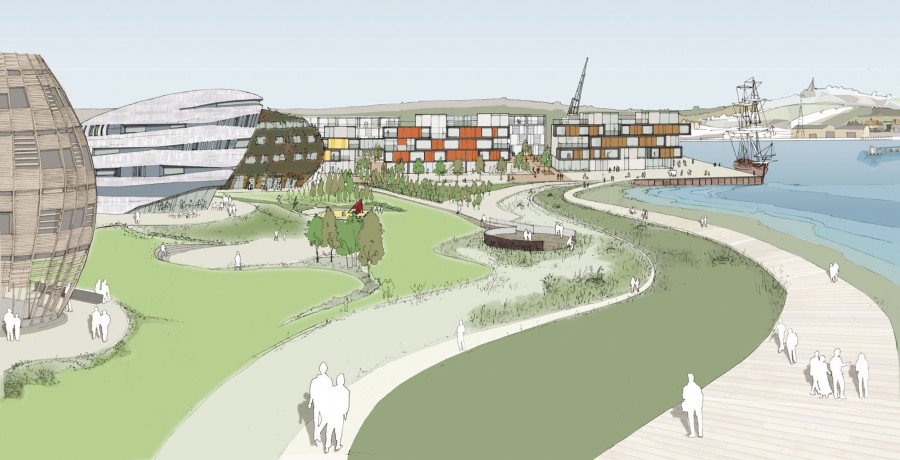Rochester Riverside
Masterplanning
Project Preview
Full details
Following an extensive analysis of the existing town we developed a strategy that would reflect the distinct local urban character formed by the crooked High Street, the courtyards behind and the narrow slipways of the former boatyards.
The design also reconnects the town to its river by minimising the impact of the railway that separates the two. This was achieved by encouraging the use of the site by the wider community by;
- locating a public space at all points of entry to the site
- creating a new cycle and footpath alongside the mature landscape of the railway
- situating a tall ship at a new quayside and other attractions for visitors.
This distinct sense of place and of belonging to a riverside community was reinforced by an arrangement where 88% of houses and apartments will enjoy river views, with the remaining residents seeing the river immediately on leaving their homes.
- Related Projects
- Ebbsfleet Valley
Testimonials
We engaged with the practice following a very successful working relationship on a number of projects, as we recognised their ability to be visionary whilst addressing the practicalities necessary for delivery.
The proposals transformed our thinking of the riverside setting, and doubled the number of homes with river views.




