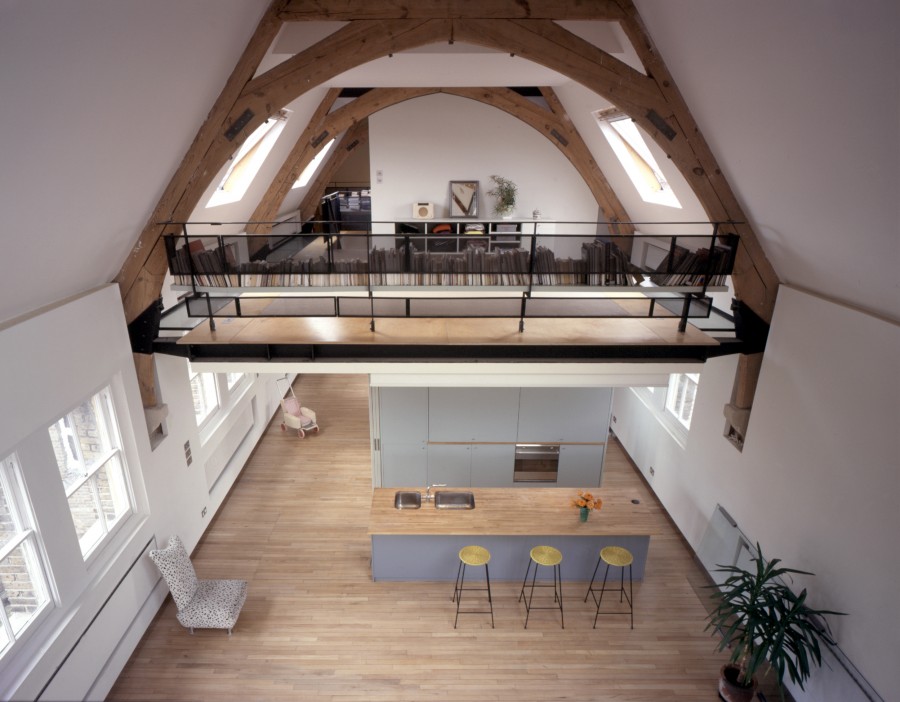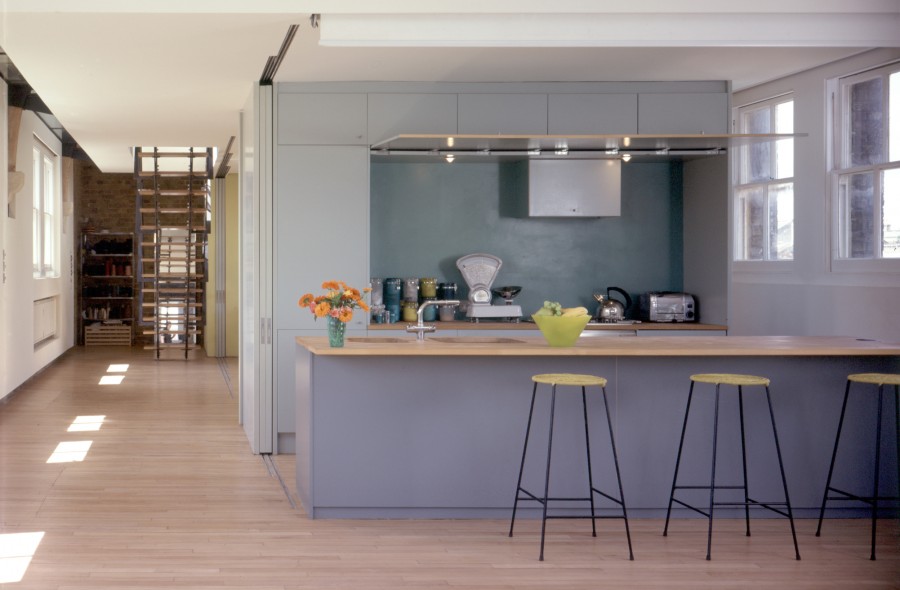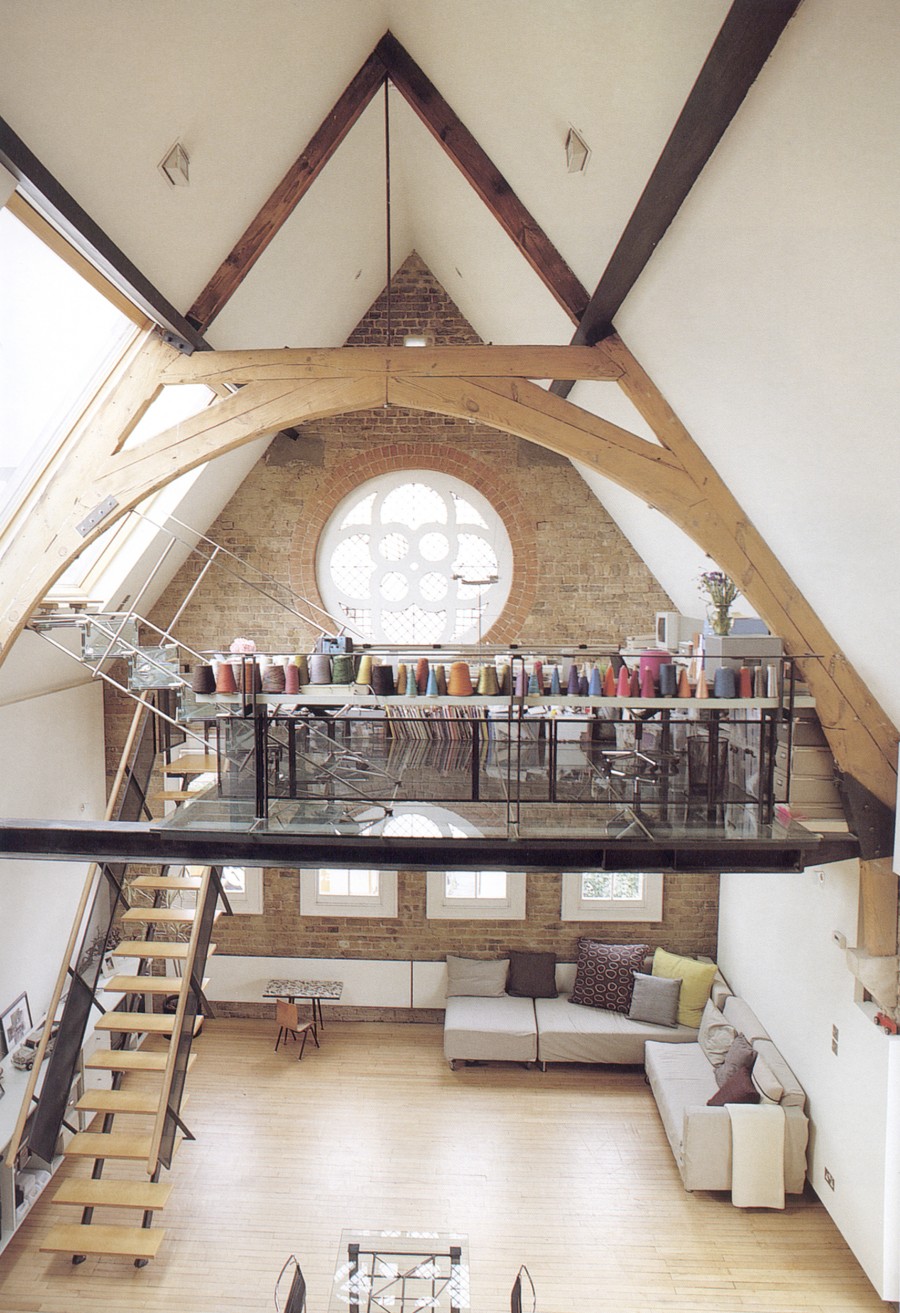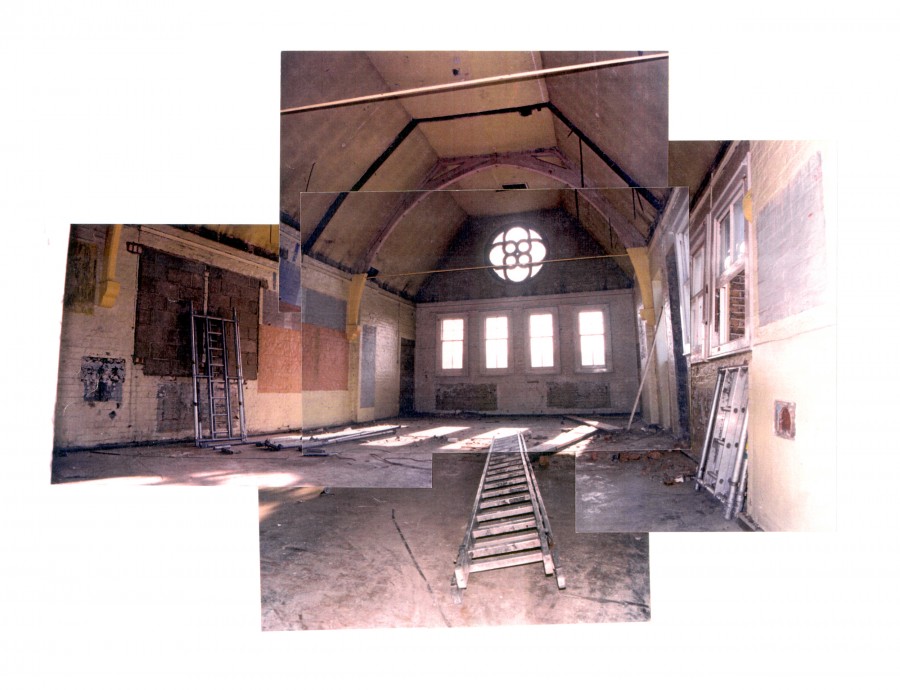The School House
Residential
Project Preview
Full details
The interiors were developed in close consultation with the client to create interconnected living and working spaces, with options to open or close certain areas, allowing control and adjustment of the way the house functions as a studio and family home.
Two mezzanines sit within the triple height space. One houses the private bedrooms with the kitchen and games room integrated beneath. At the opposite end of the house the glass floor of the textile studio brings light down into the living area below and provides direct and spectacular access to the roof terrace alongside.
- Related Projects
- Art House
- The Lowe Apartment
- The Boat Pavilion
- The White House
- Picture House



