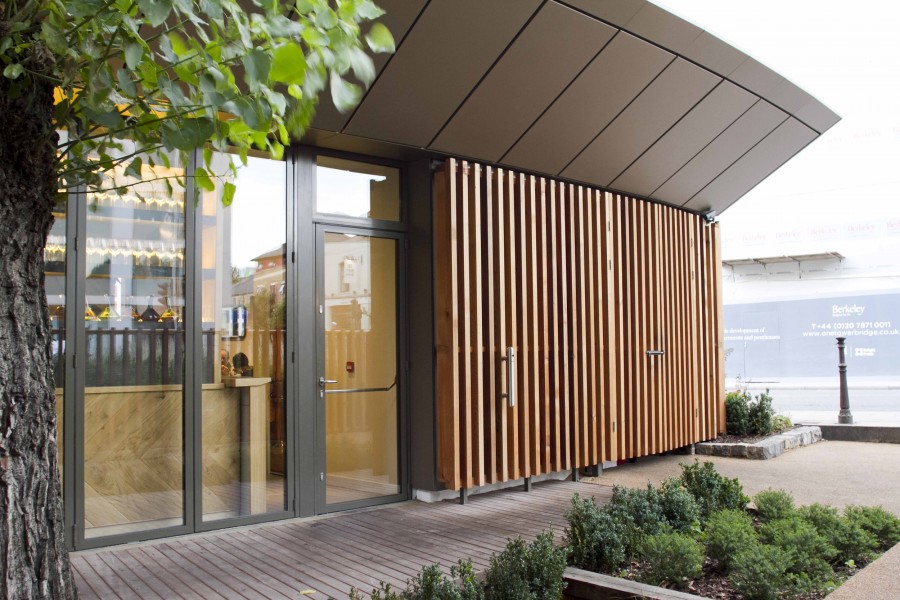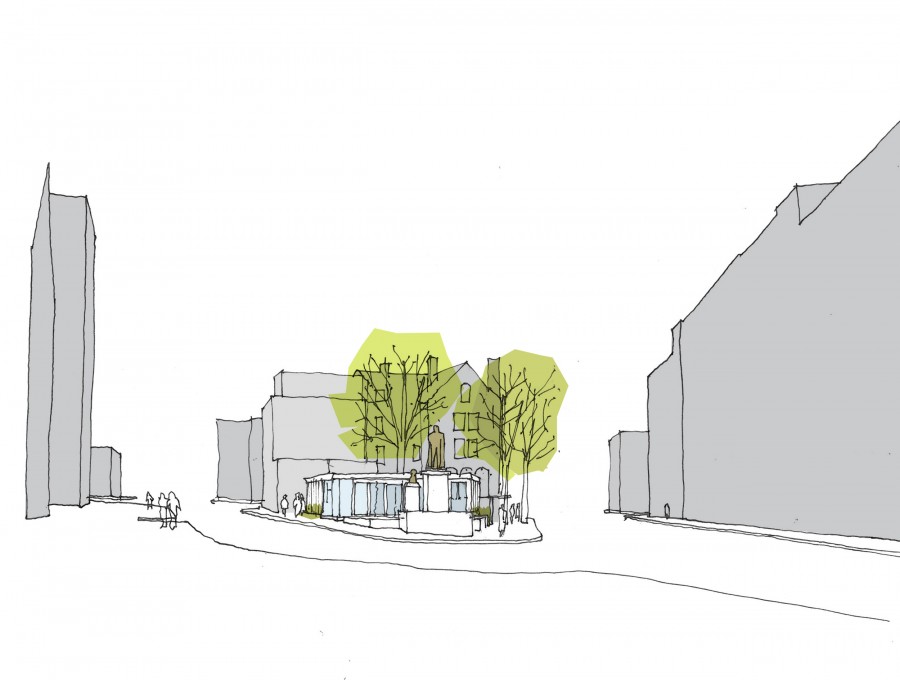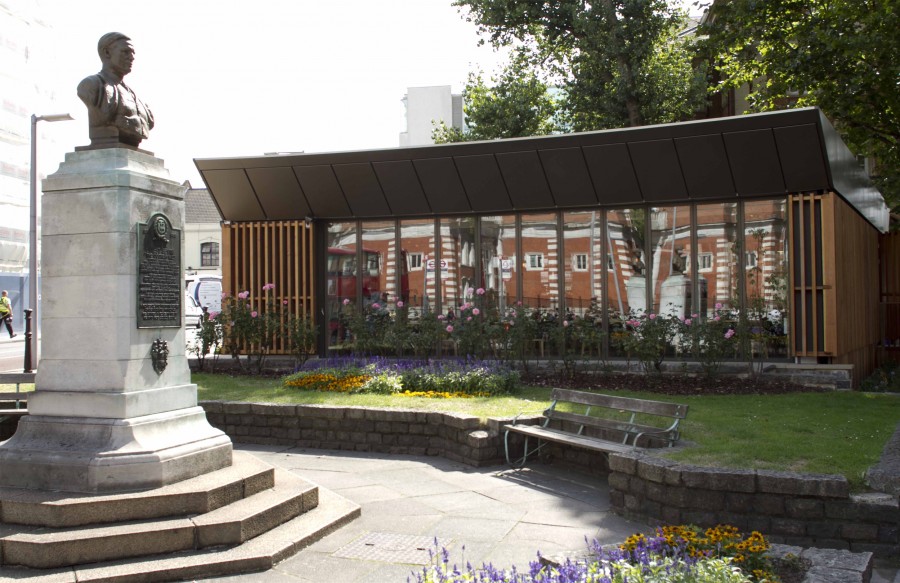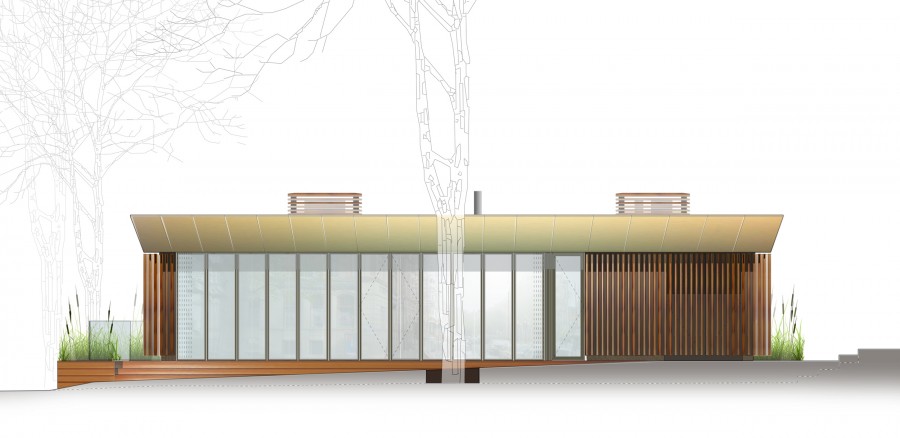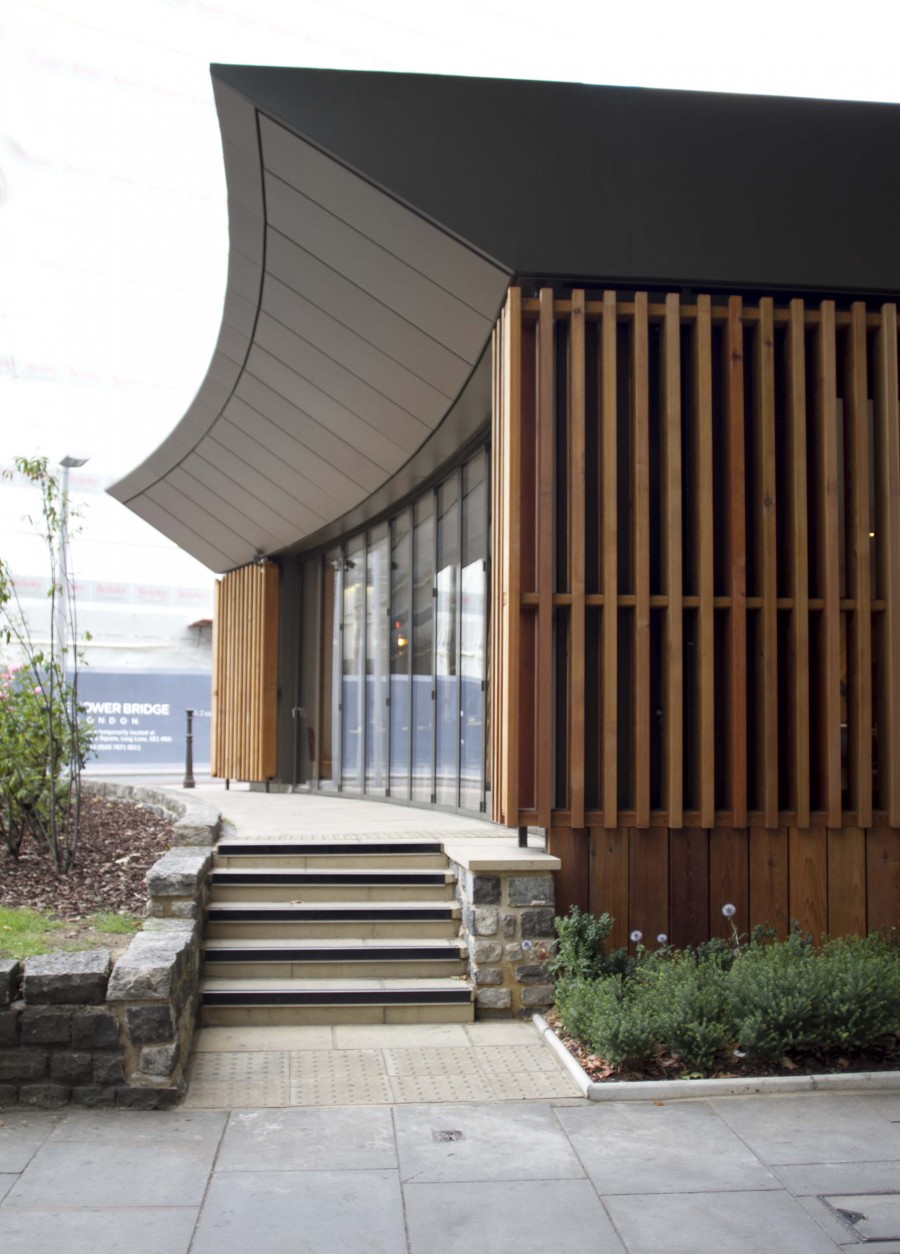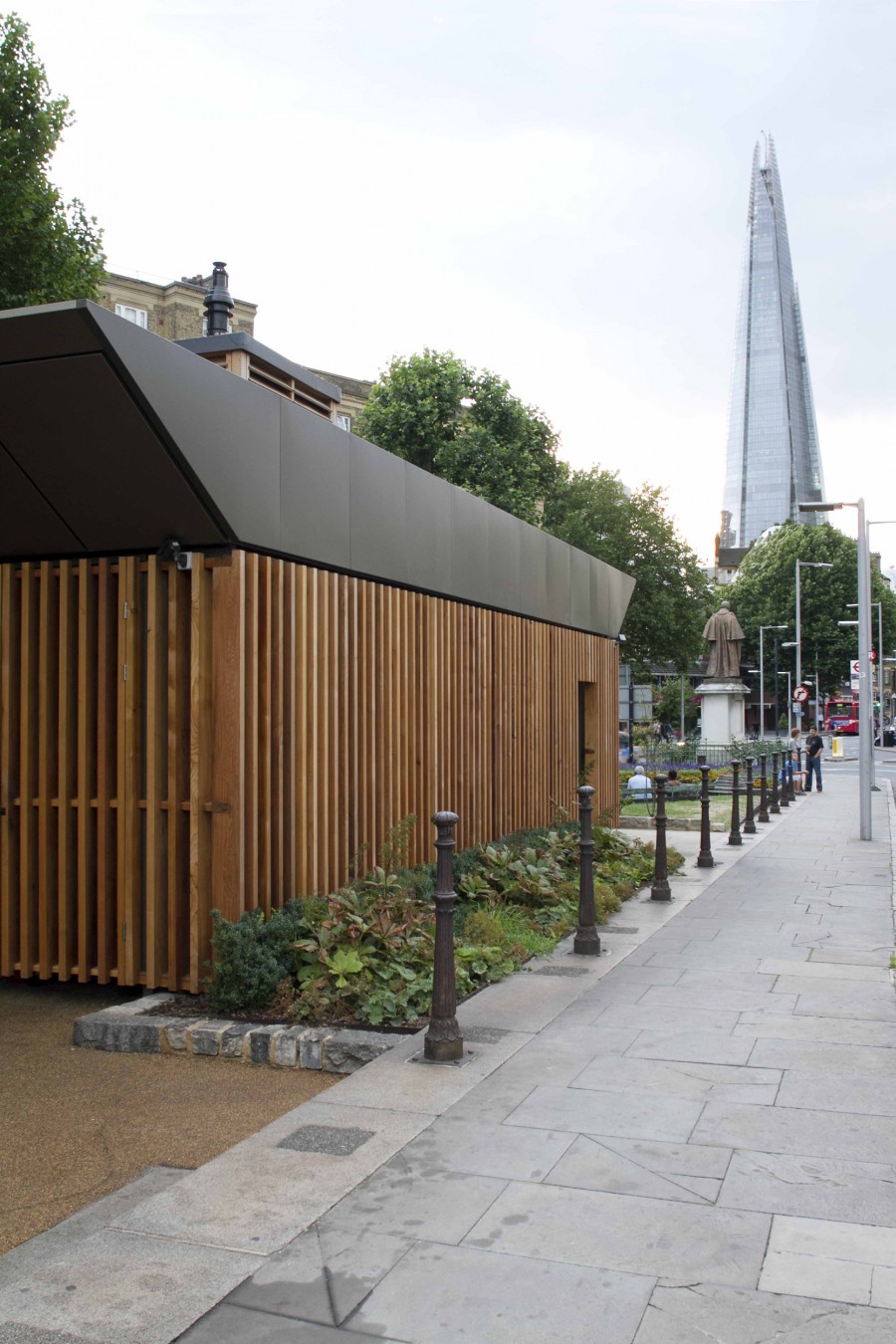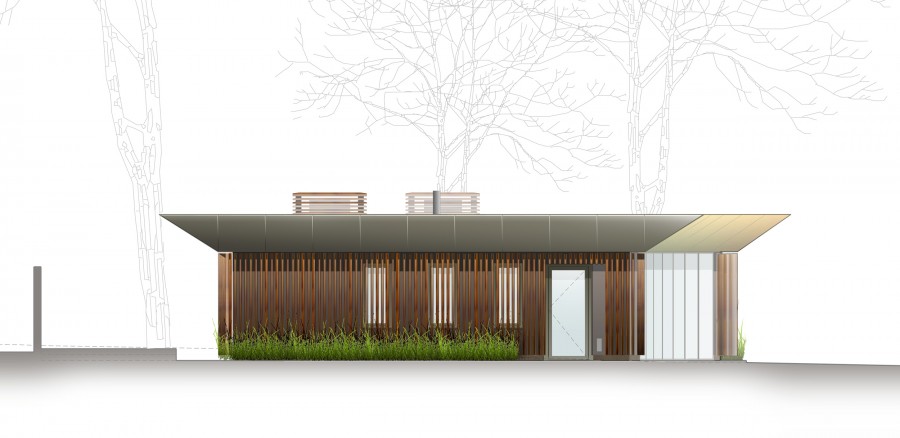Restaurant Story
Commercial
Project Preview
- Location
- Southwark, London
- Client
- Tooley Street Developments
- Status
- Complete
Full details
Following the demolition works a new basement was formed to provide the kitchen and storage areas, giving the ground floor much more flexibility. With screened straight side walls adjacent to curved openable glass façades, the form of the scheme directly relates to the axis of the context.
The sliding folding screens to the east and west façades provide direct access to two spill out zones to maximise the site as well as provide views to the small adjoining gardens and The Shard beyond.
- Related Projects
- Expertex de Maere
- Bridgemaster’s House
