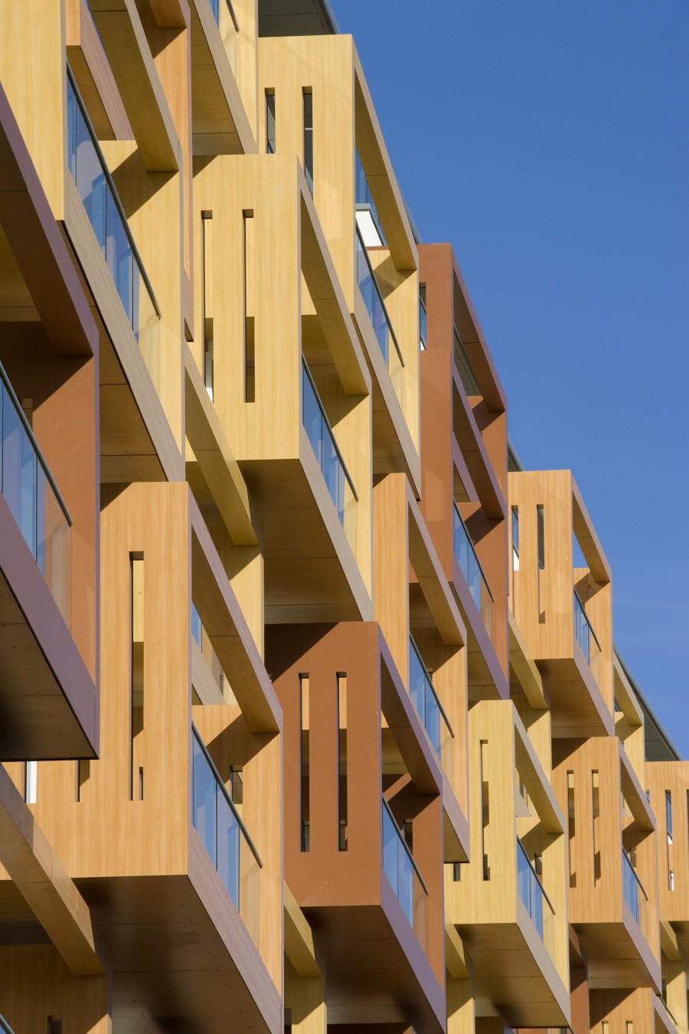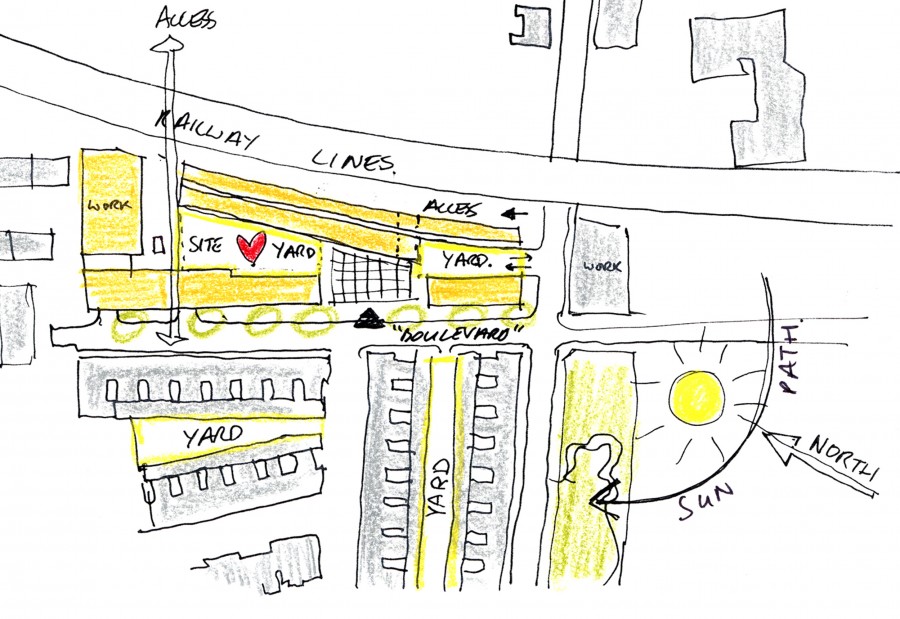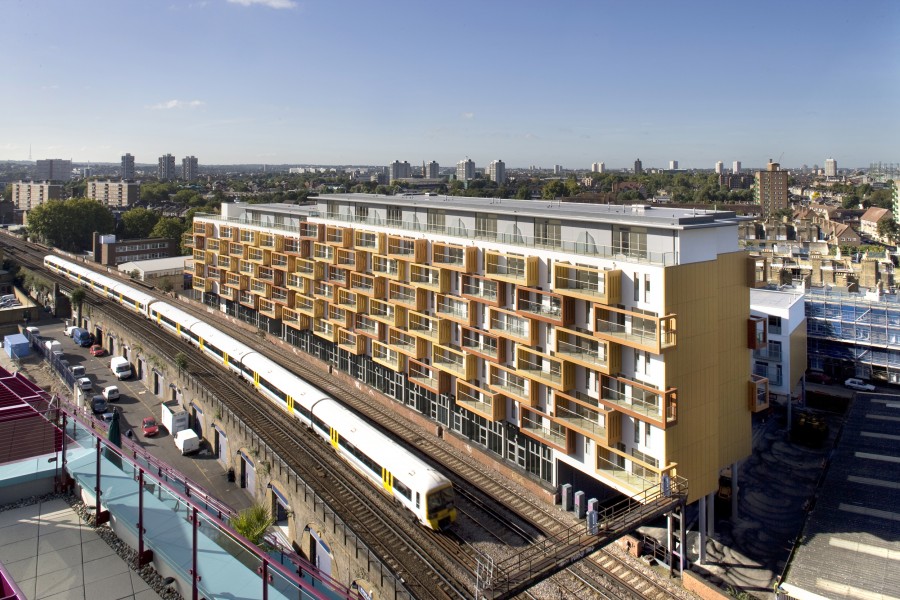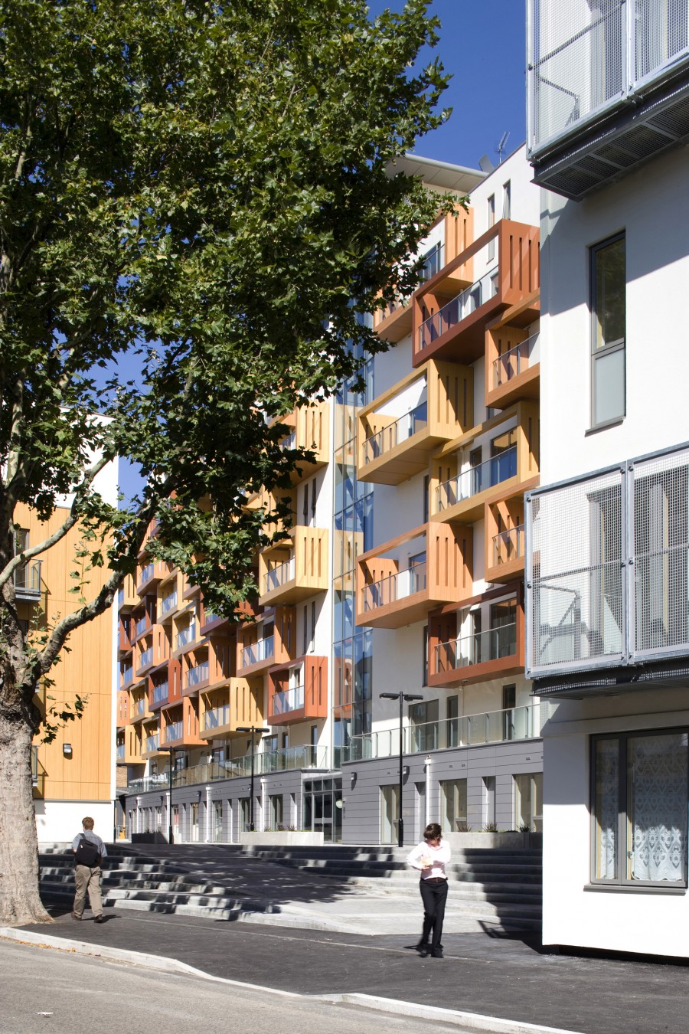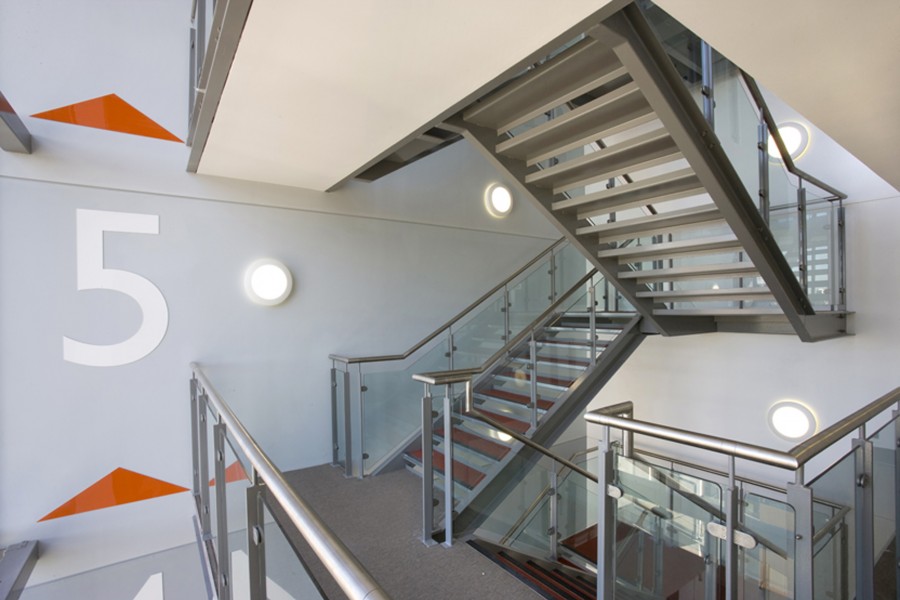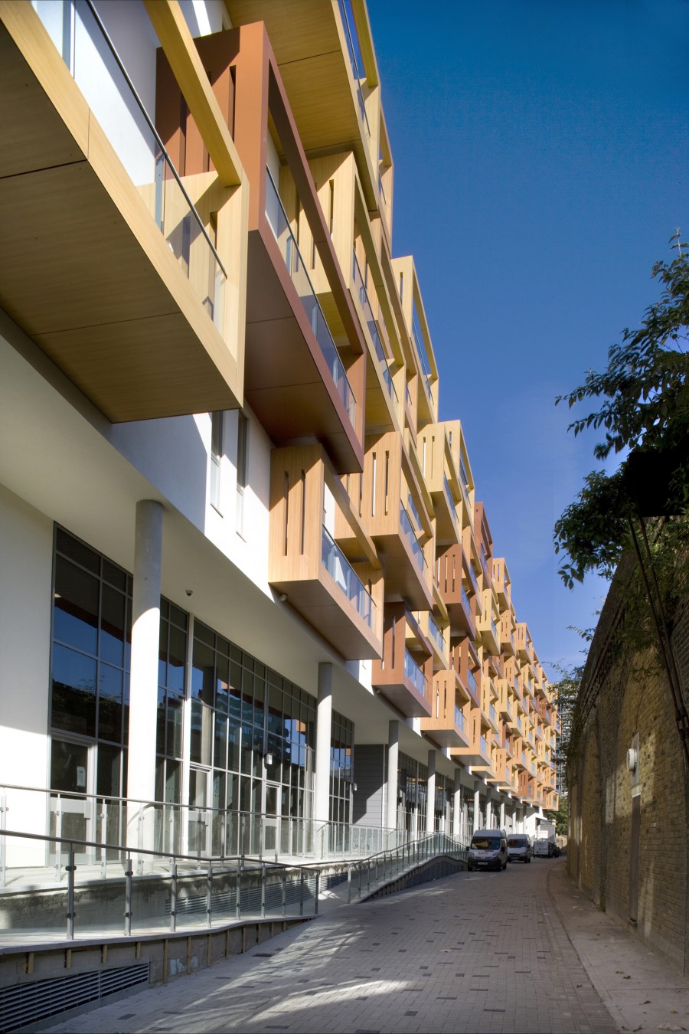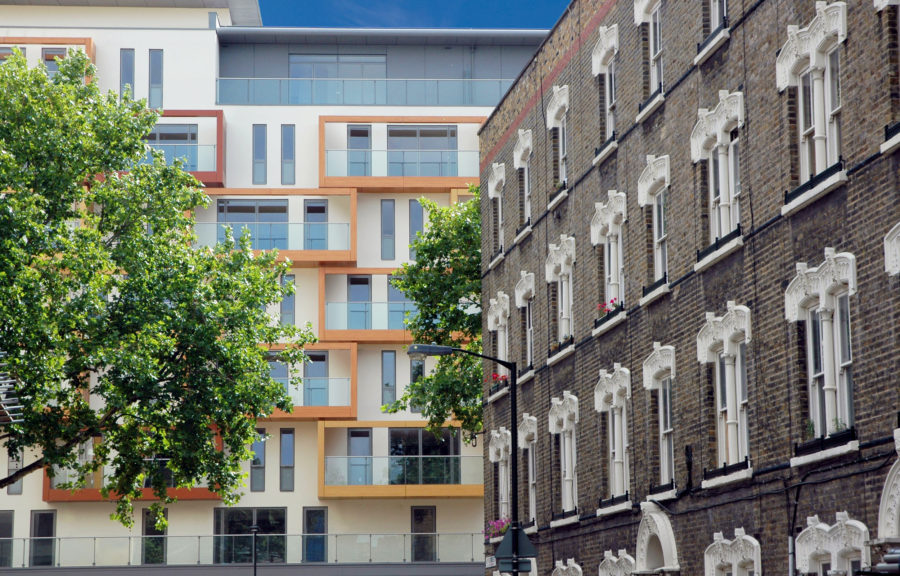O-Central
Residential
Project Preview
- Location
- Southwark, London
- Client
- Oakmayne Properties
- Status
- Complete
Full details
The design concept was for a new public space to emulate the well established live-work environments of the area, and to form the start of a new pedestrian route linking to Walworth Road.
The affordable housing was conceived to create an urban boulevard with the four storey housing of the Pullens Conservation Area, as a re-interpretation of the original Victorian street form. Acting as a screen to the higher rear building alongside the railway the idea was to form a part of the transition in scale between the Elephant and Castle and Crampton Street.
Alongside the railway, the design envisaged a commercial street with a broad variety of uses within the new building and the existing railway arches.
reForm Architects secured Planning Approval for this design concept, which was then developed and delivered by others under a Design and Build contract.
- Awards
- Evening Standard, New Homes Award – Best New Development in Affordable Homes Sector
- Related Projects
- Longlands Mill
- Waterside Studios
- The Brook
- Longlands Pattern House
Testimonials
I was immediately impressed by the quality of the proposal, which demonstrated a high level of aspiration coupled with a sound understanding of the surrounding context. Sound planning and commercial reasoning was used, showing the practice to be disciplined, responsive, collaborative, good listeners and good communicators.
