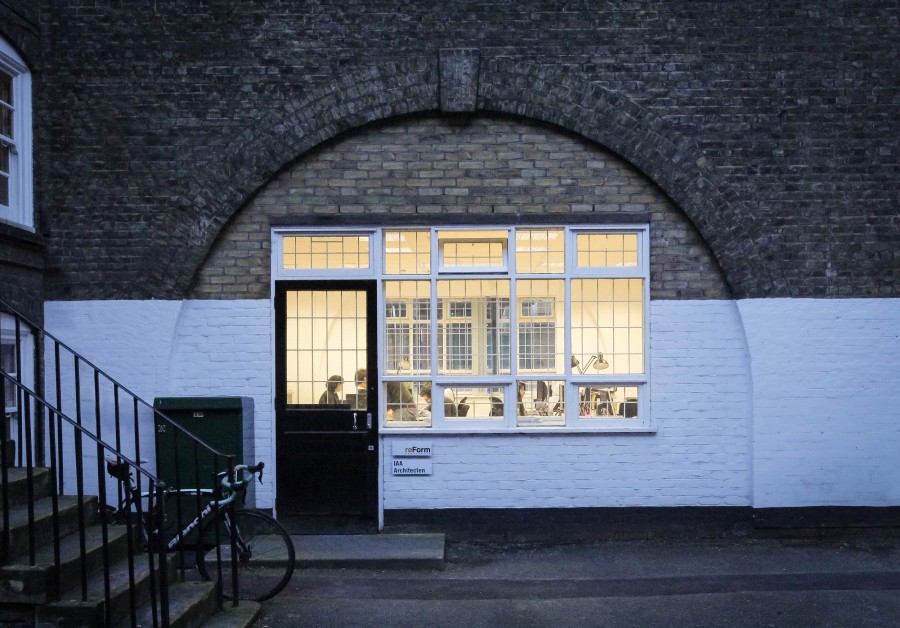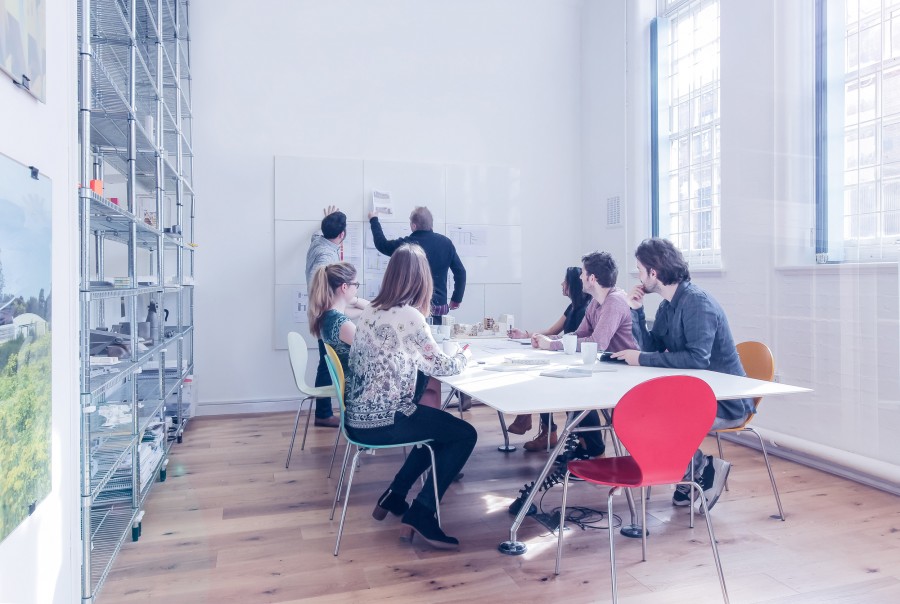New Office for reForm Architects Commercial
“…it has been an exciting process of re-designing and refurbishing the space, involving knocking down internal walls and ripping up a lot of carpet.”
The redesign and decorating of the office was a collaborative team effort. Discussions on working ethos different formality levels of workspace were high on our agenda initially and everyone was keen to help out with the painting, decorating and moving of the office. The new space programmatically divided into 2 areas, the “workspace” and the “collective meeting” area.
The workspace is an open plan space flooded with natural light on opposite sides with the classic arrangement of “tried and tested” back to back rows of desks. This classic office space typology/layout with an emphasis on ergonomics, allows for good communication between the members of the team, great flexibility in terms of expanding and also maximising the use of the available floor area.
The “collective meeting” space is a flexible area where members of the team can be “isolated” to develop project concepts and work strategies or prepare for one of our latest favourites, the office brunch. It is also regularly used for more conventional purposes such as client and design team meetings.
October 18, 2014




