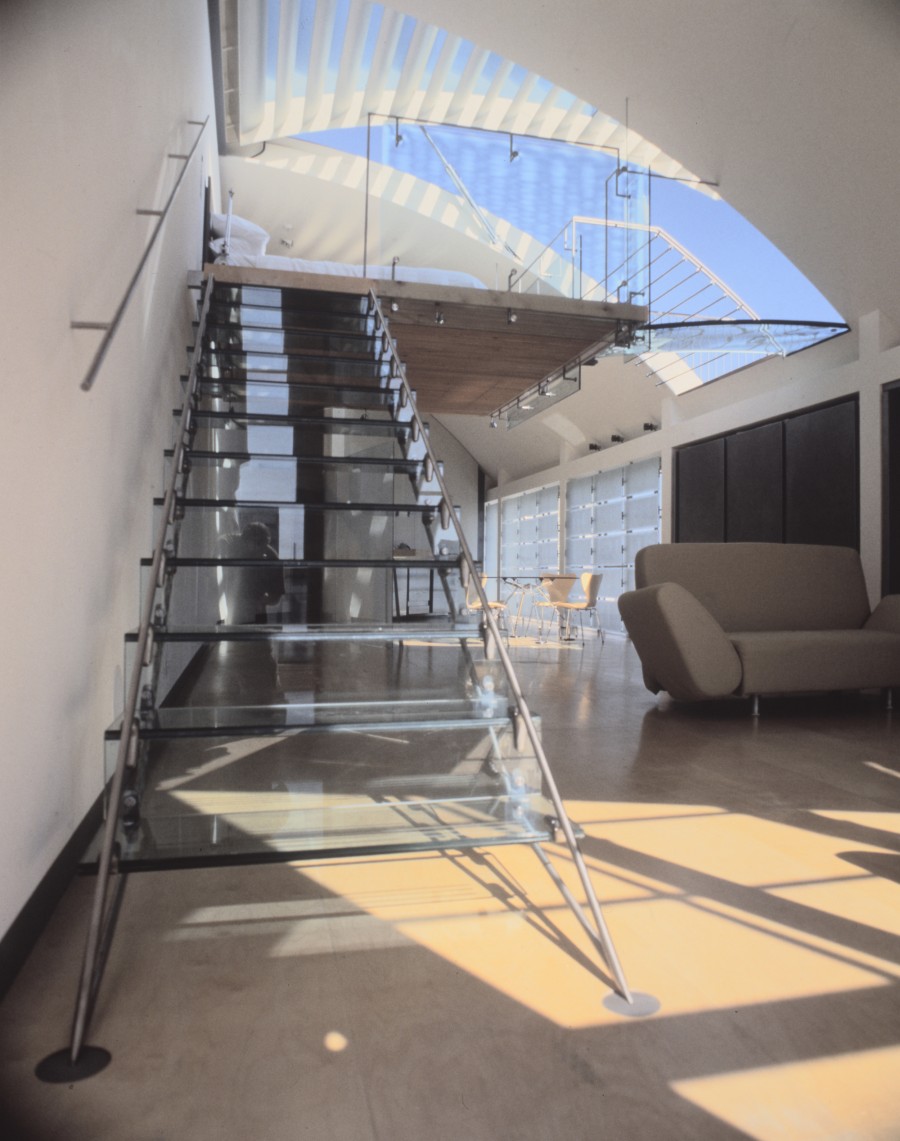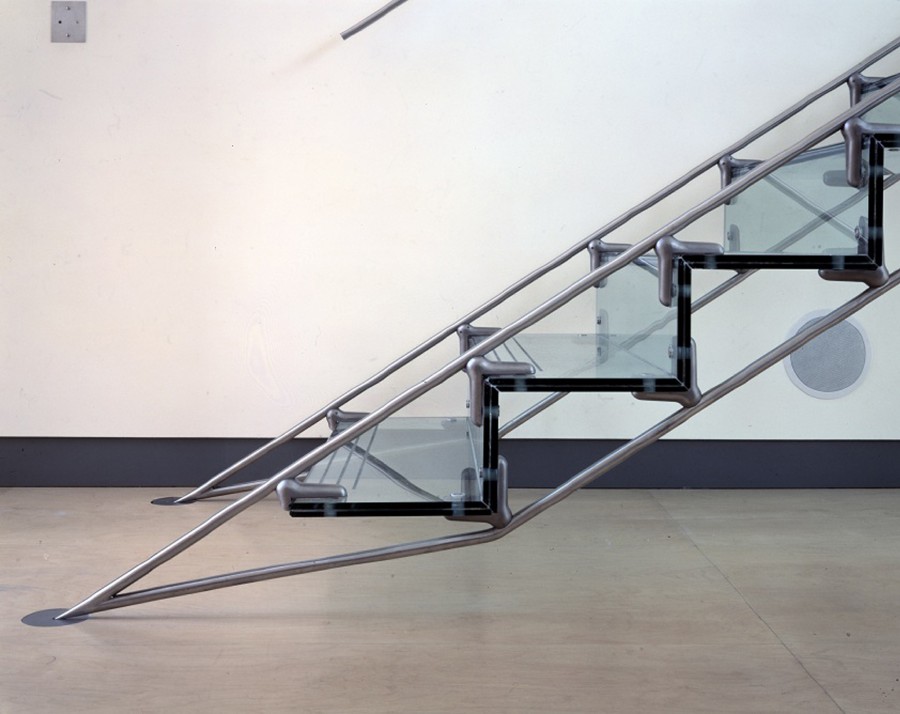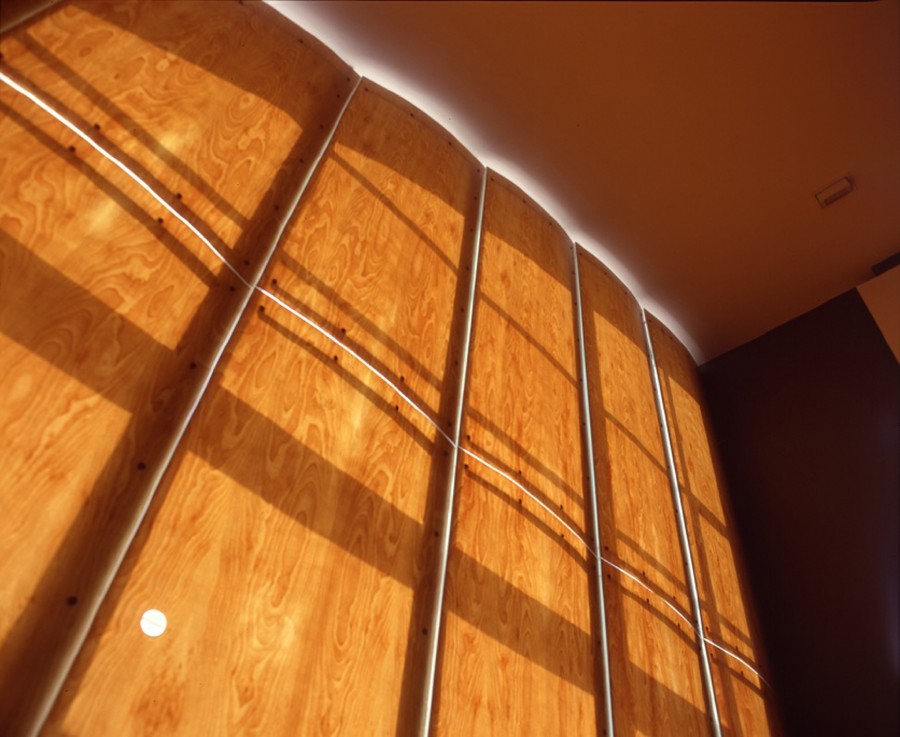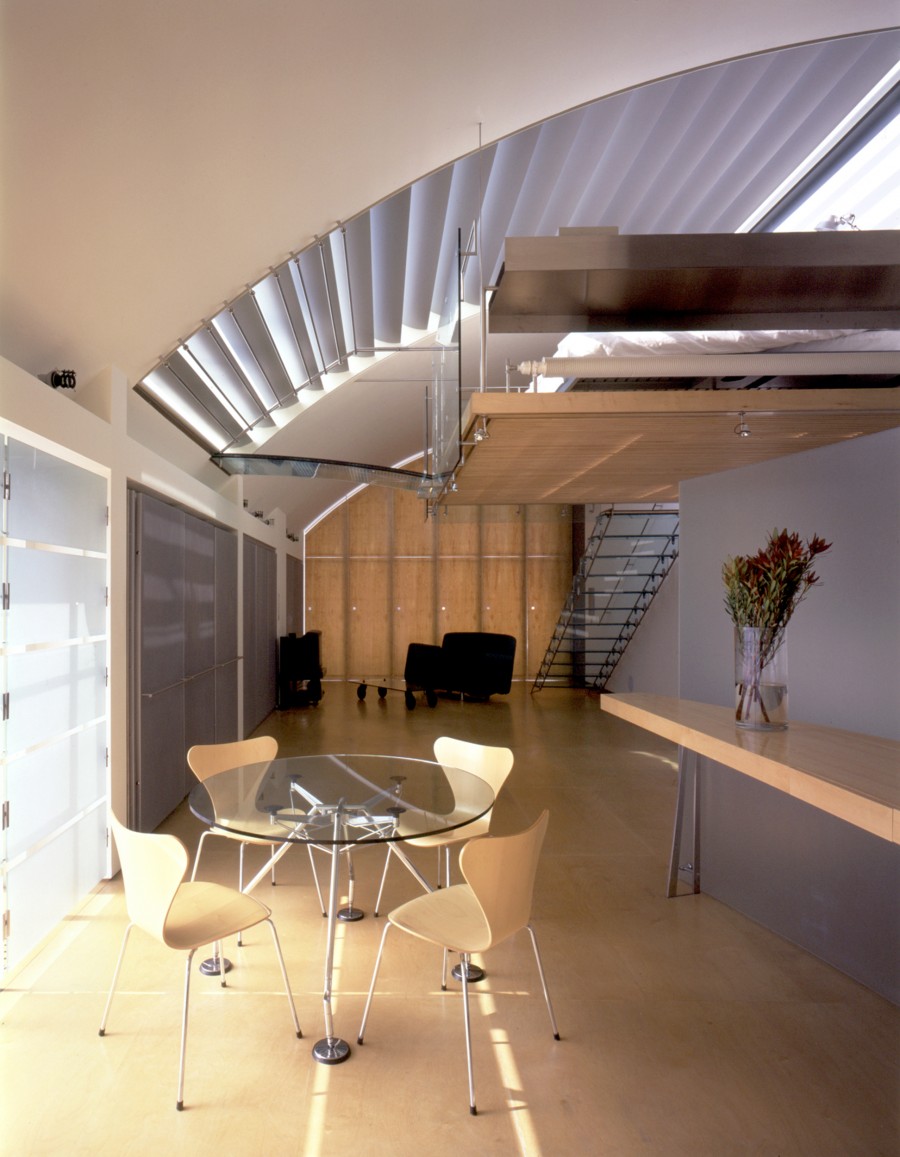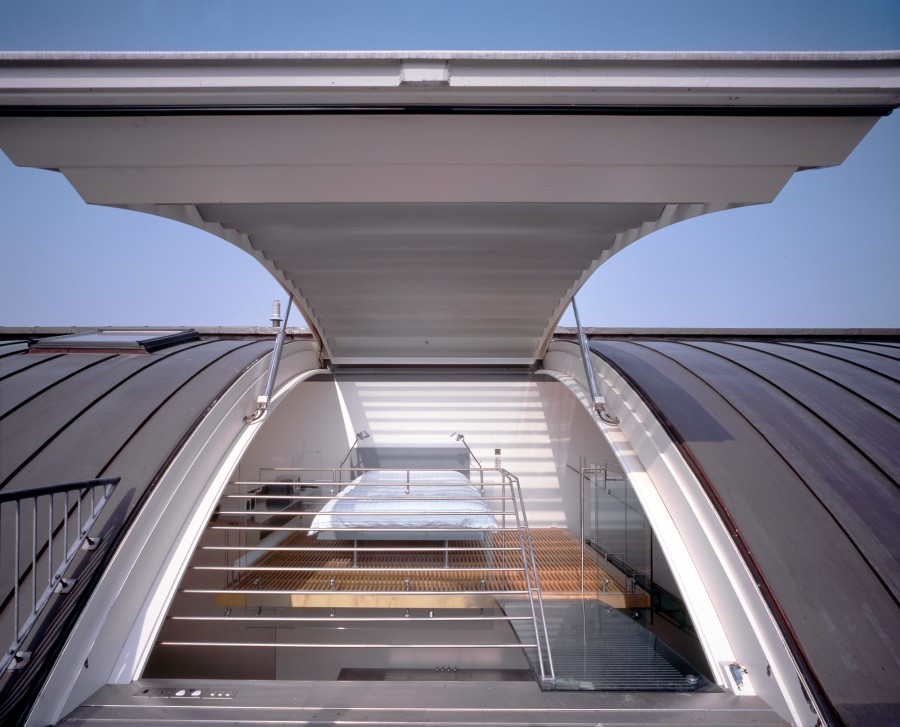The Lowe Apartment
Residential
Project Preview
Full details
The main volume is designed as a single room, the function of which can change depending on the facilities brought into use. By pulling out a particular pod, the main space changes from kitchen/dining room to dressing room to music and recording studio. When concealed there is no evidence of tracks or wheels, as each 3.6m long pod cantilevers from purpose designed extending runners within its base. In this way the main space can perform without compromise for all its functions.
The roof area is brought into everyday use becoming a terrace accessed via a folded plate glass stair and a hydraulically opening rooflight. In summer the client can lie in bed beneath the stars with the rooflight open and enjoy views of St. Paul’s Cathedral and the London skyline.
- Related Projects
- The White House
- The School House
- Picture House
- The Boat Pavilion
- Art House
