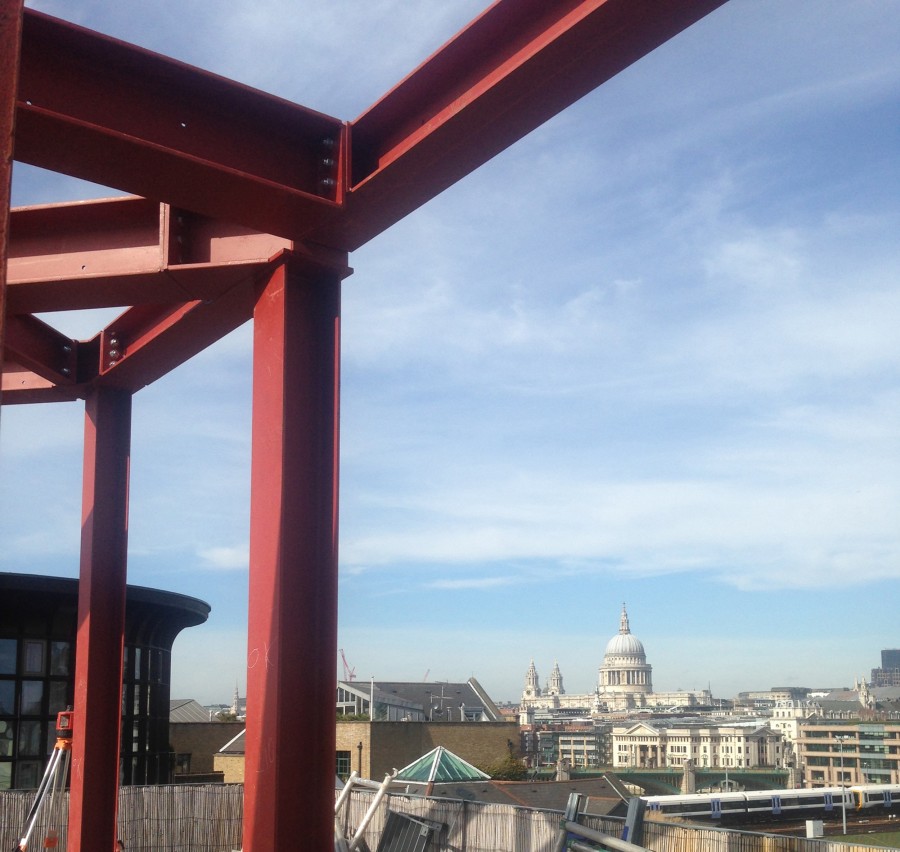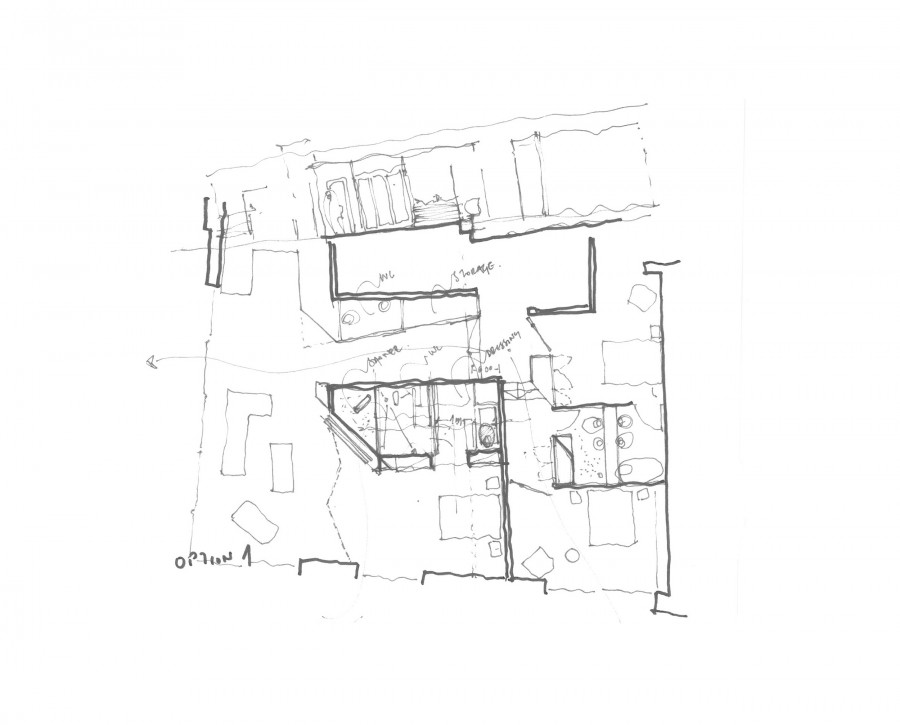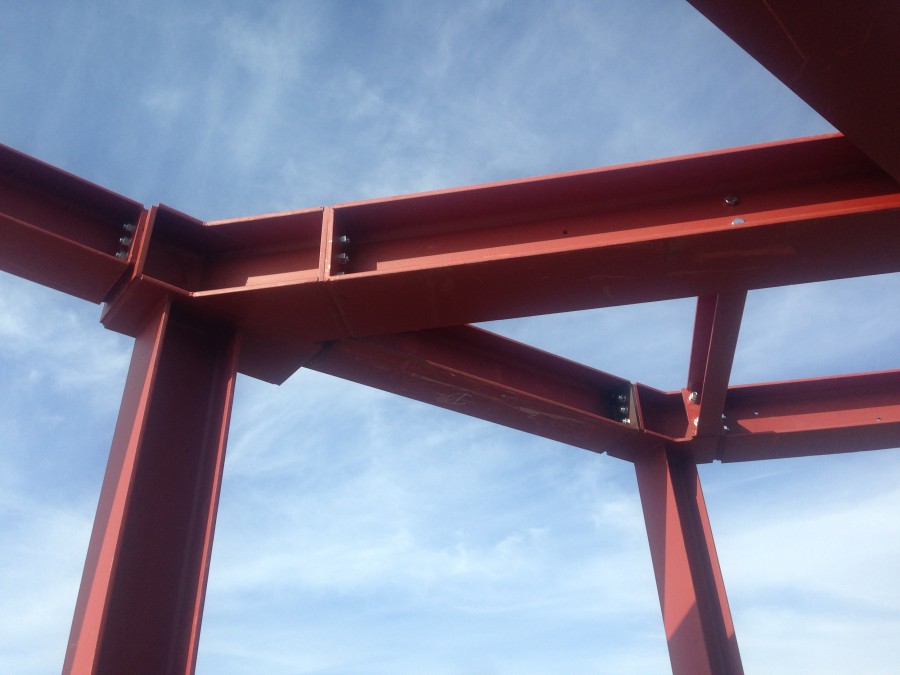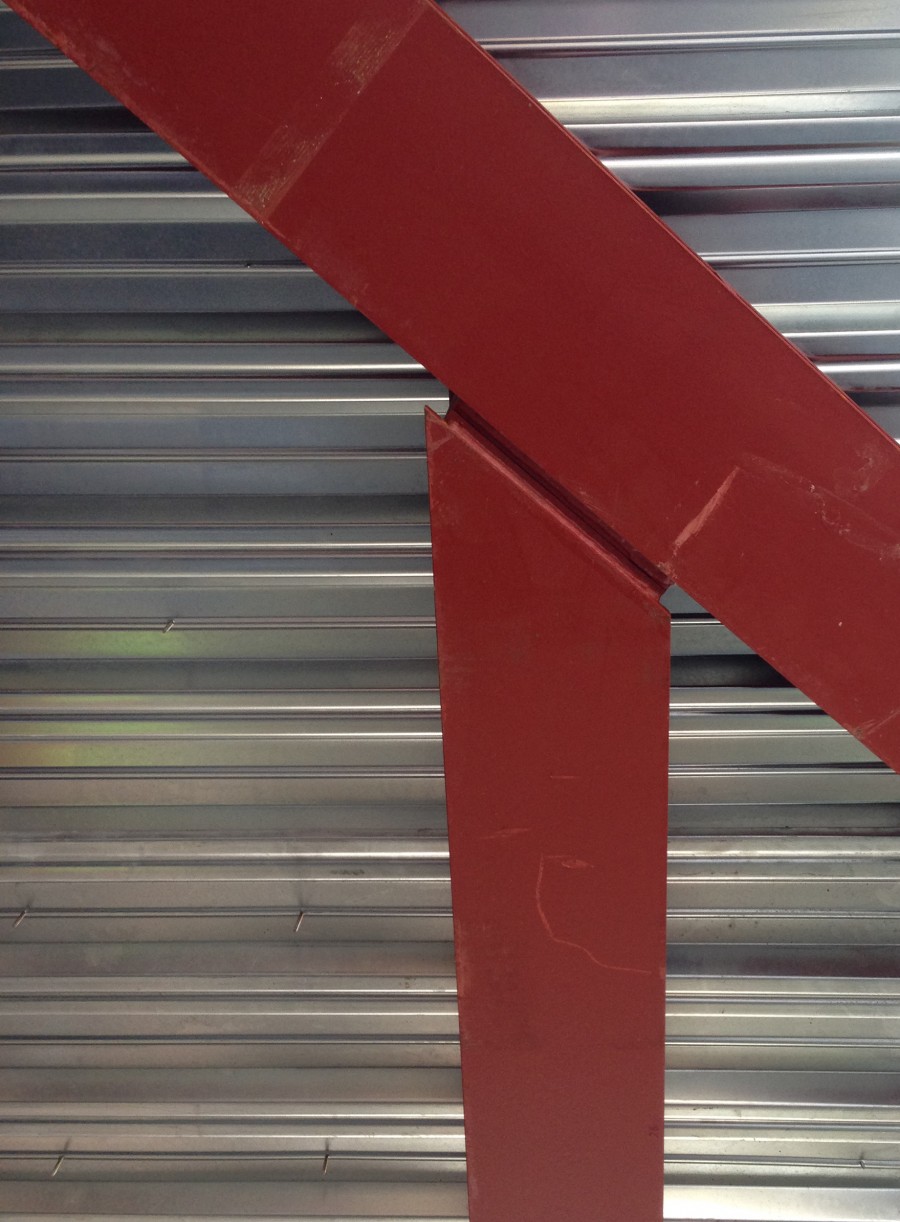Pent House Steel Frame Installed Residential
The Pent House is one of reForm’s latest “in progress” projects as it is currently on site, rapidly transforming an existing penthouse (with the addition of a new top floor) into an open plan arrangement with references to industrial, loft type spaces expressed through “classic” materials such as concrete, timber and brass, in a rather “unorthodox” fashion.
Programmatically the plan unfolds around three main elements. The gallery, the box and the internal staircase. The “gallery” is the result of an unusual approach of connecting a part of the communal – now private – stairs and lobby areas with the apartment space and punching holes to the RC/Stair core walls for views and light to penetrate through. The “box” is an auxiliary/secondary space which is divided in two and programmatically serves as the guest WC, dressing room and in extent is clad using a very intricate pattern to contrast the uniformity and continuity of the open plan layout. The 3rd and final element, the staircase, connects the existing floor with the new and is treated as the artisan’s handmade object, with rough and unfinished welded joints and an almost vintage aesthetic, again to contrast the “seamless” blending of materials of the rest of the space.
The facade/elevation design emerges directly from the plan and is characterised by an intentional lack of “theme”, by a non-presence, as dictated by the unobstructed views and the contextual planning regulations.
March 10, 2015



